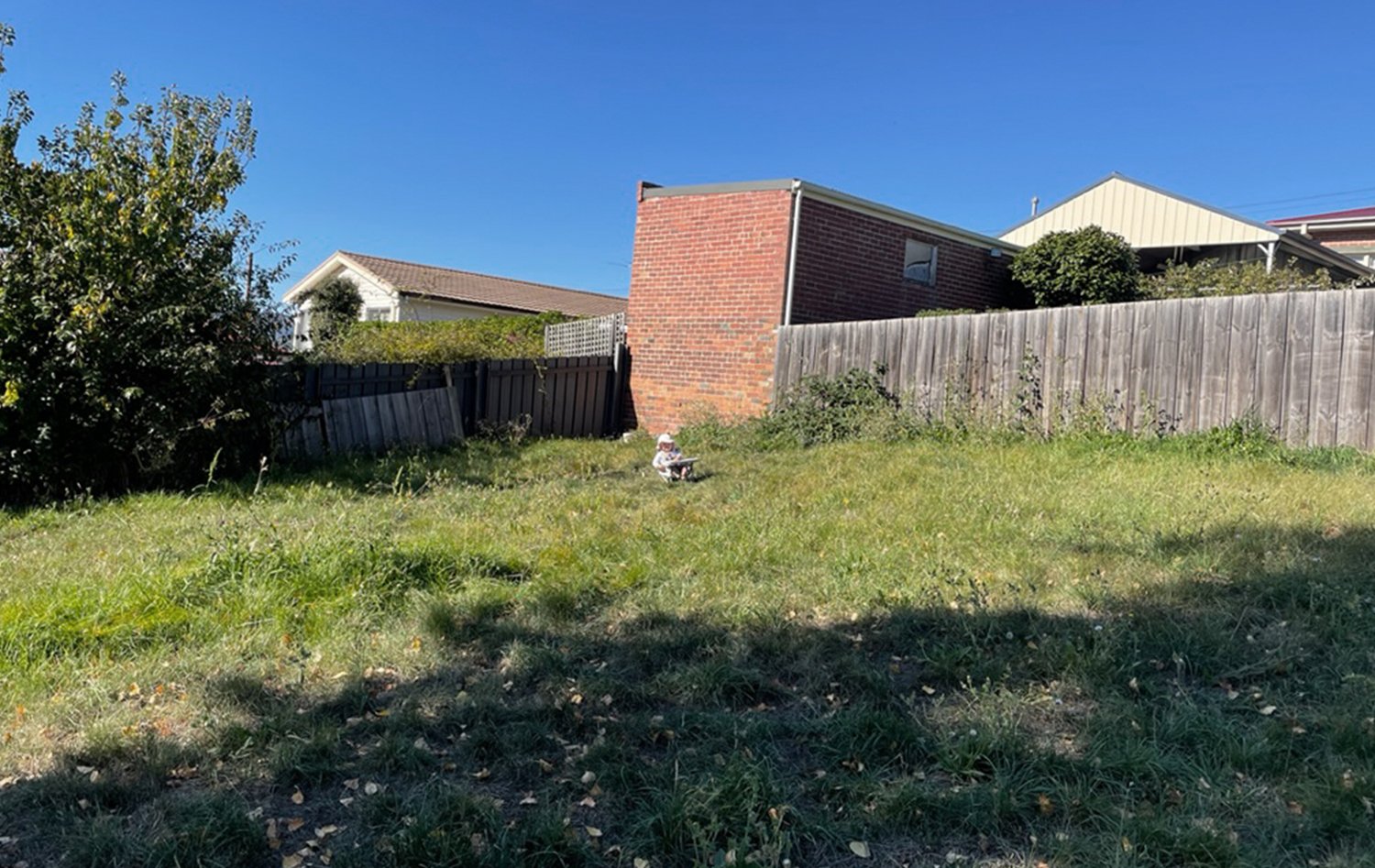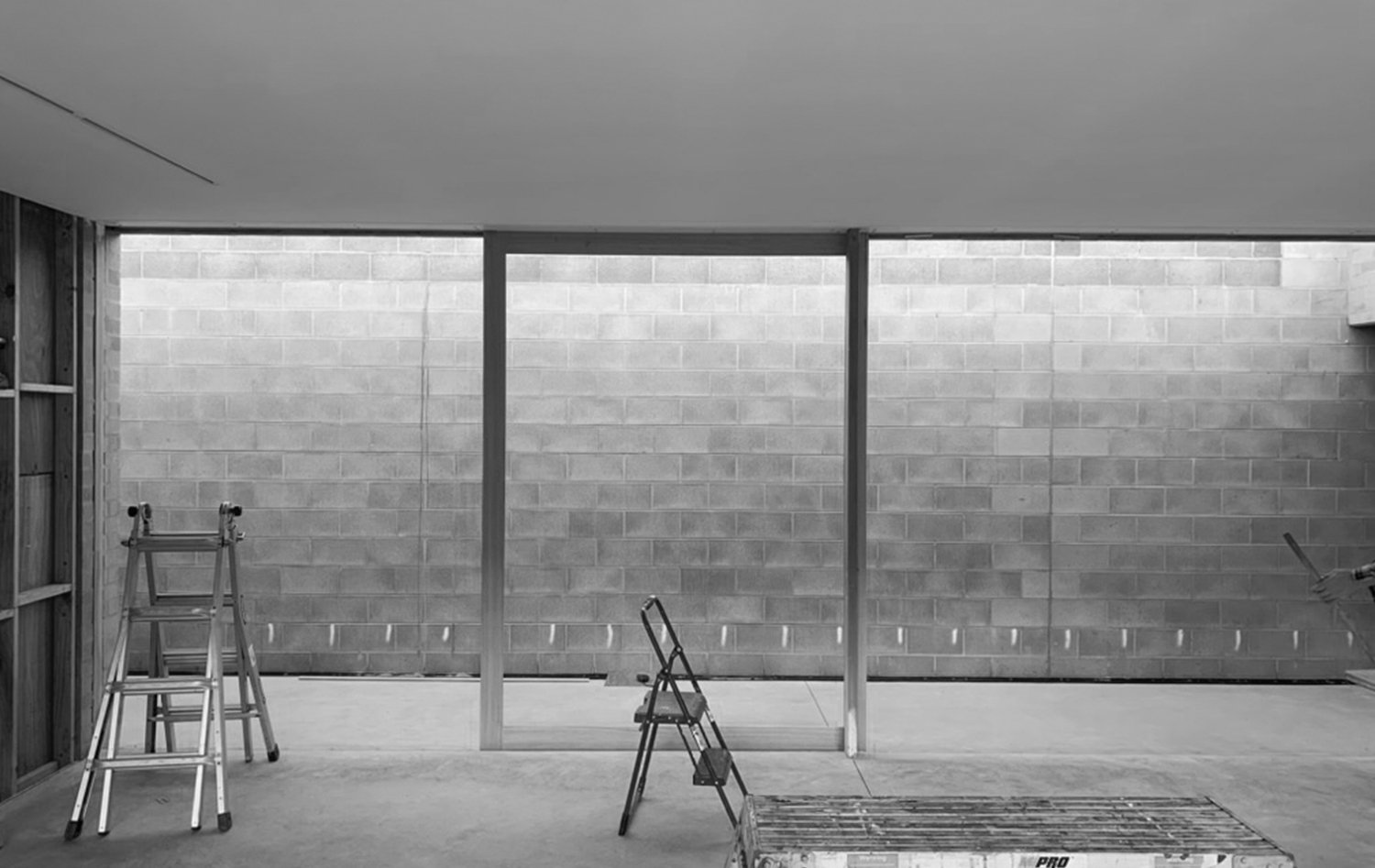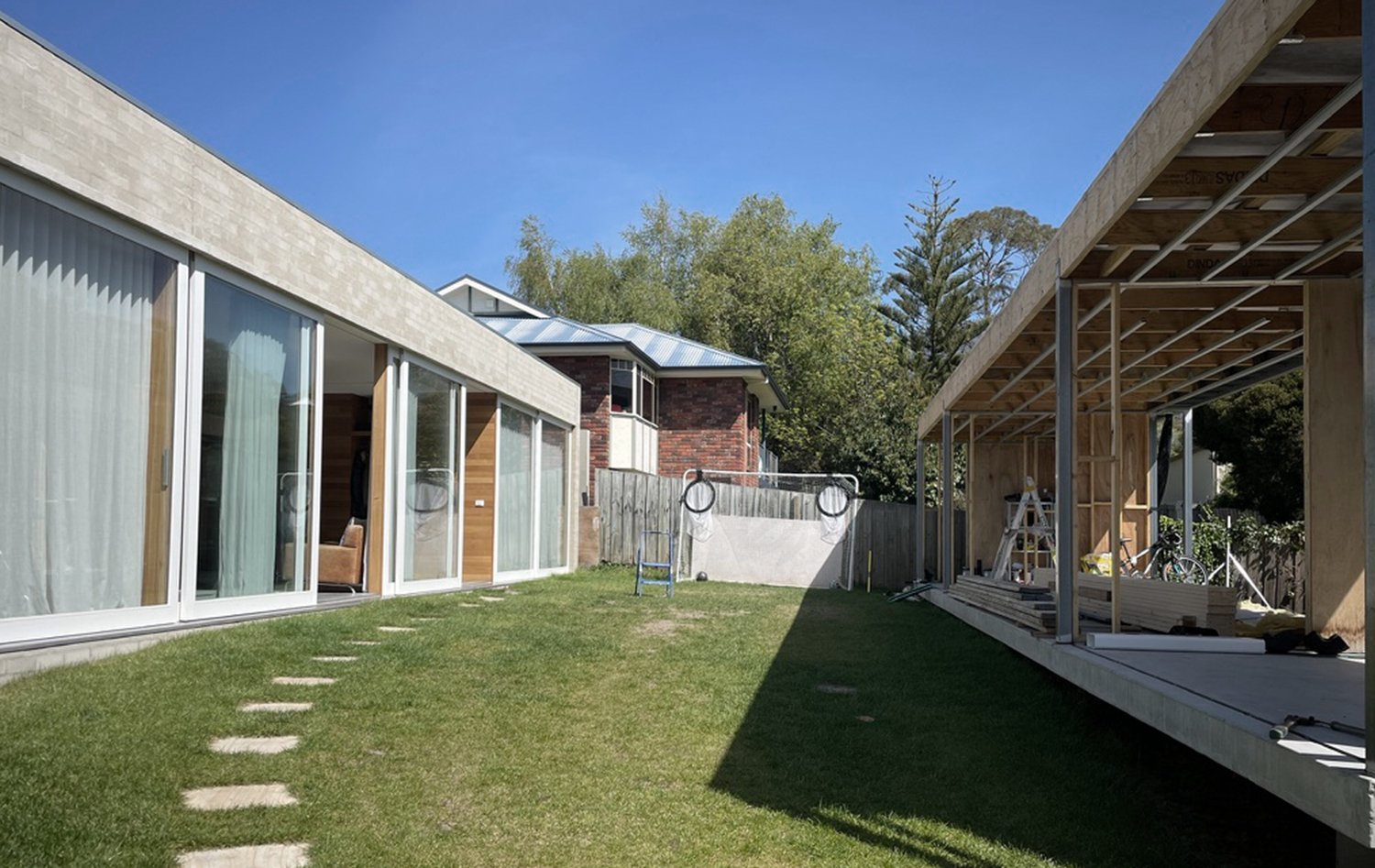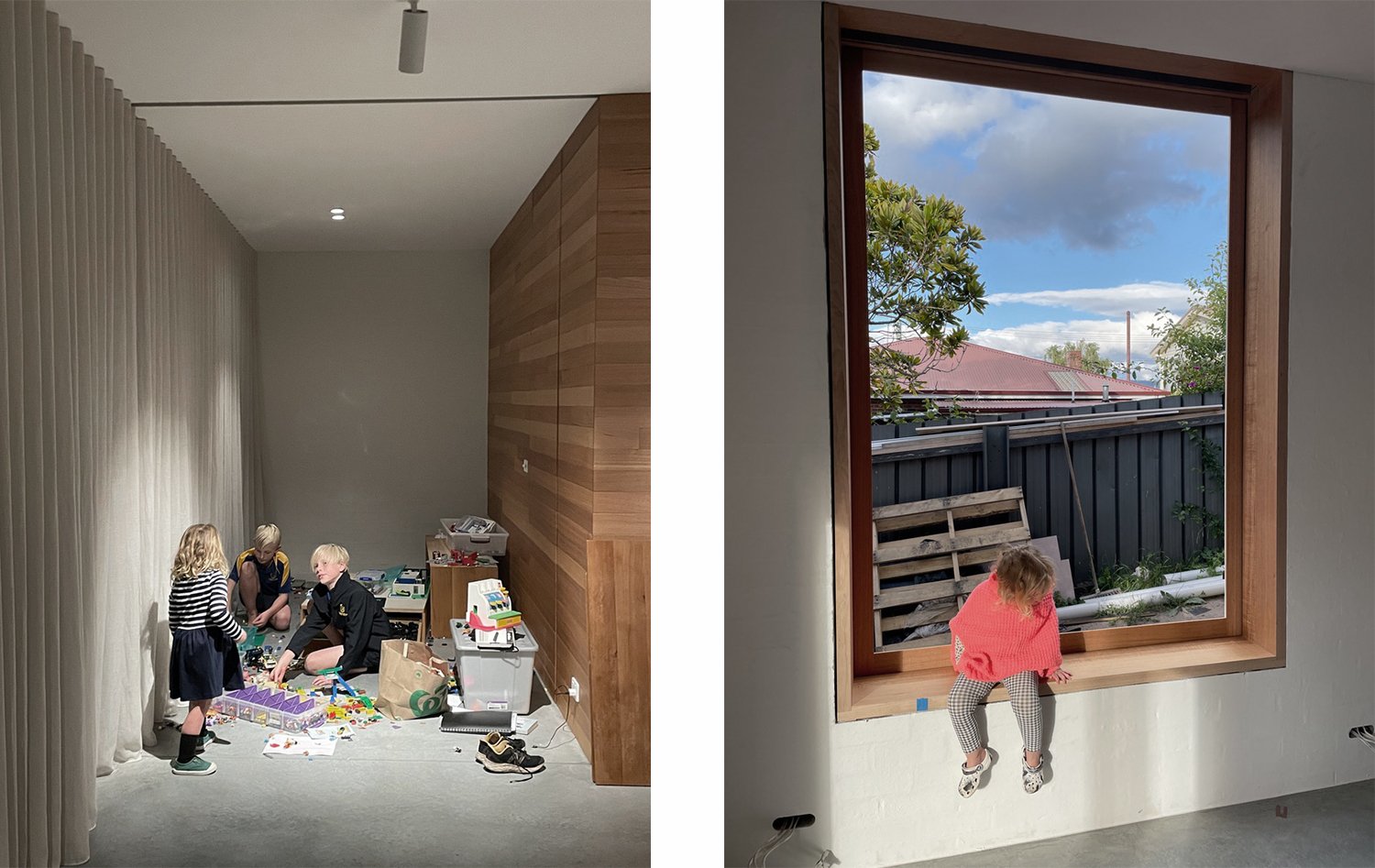Gregson Avenue project | A courtyard house for 5 beautiful blondes
Studio: Belen Chirivella Vina with Scott Van Tuil
Role: Architect
Client: Private
Location: Gregson Avenue, Hobart, Tasmania
Year: 2022 - 2024 (currently under construction)
This project includes : Design and construction of a new courtyard house and water pavilion.
There is something magical about designing a home for - and with - friends.
This courtyard house embodies the ideal typology of living in a suburban area, offering a private world to immerse in. The design consists of a main building and a water pavilion with a courtyard nestled in between.
The main house features a layout tailored for modern living, with distinct wings for children and connected by a shared central living space that opens onto two courtyards.
The primary materials are lightly rendered bricks, glass, concrete, linen and local Tasmanian oak. The perimeter walls are double brick walls that bring the same materiality in and out, while timber-lined walls define and warm the internal spaces.
Energy Efficiency is always embedded in the design. We used passive strategies such as cross ventilation, orientation, insulation, thermal mass, reduced thermal bridging and quality materials to provide comfort and minimize energy consumption.





