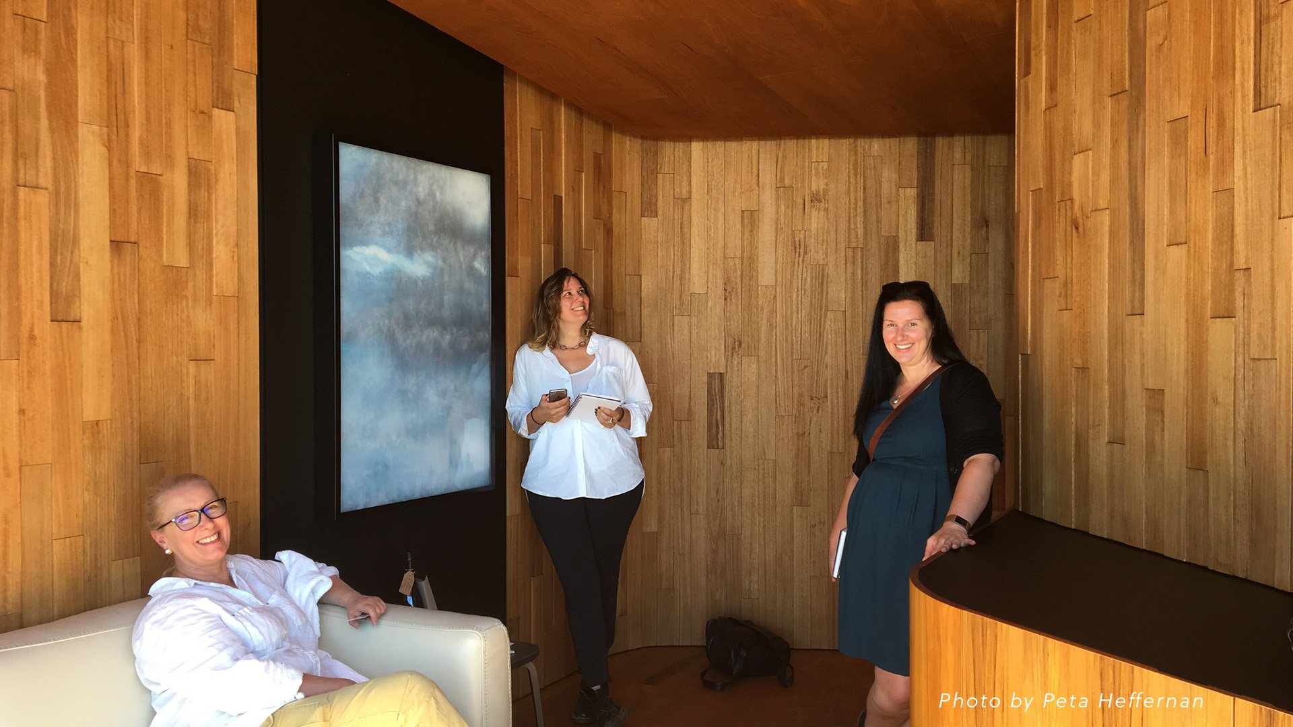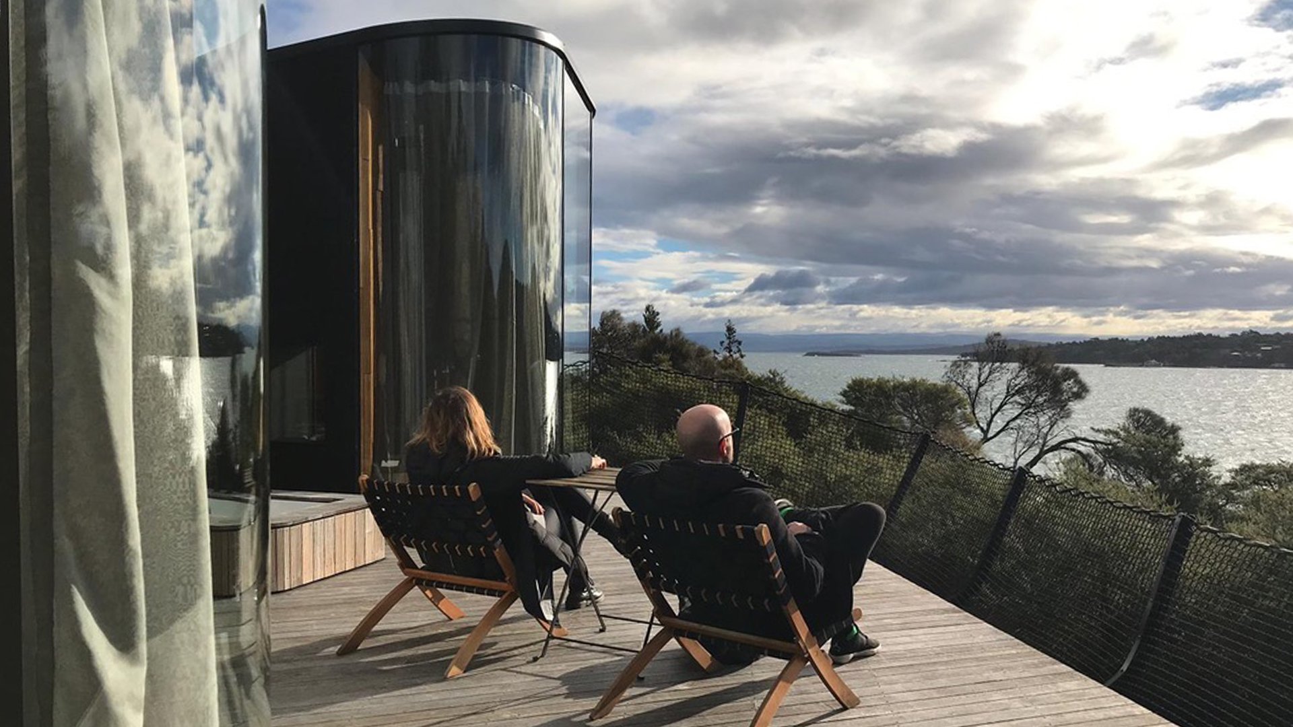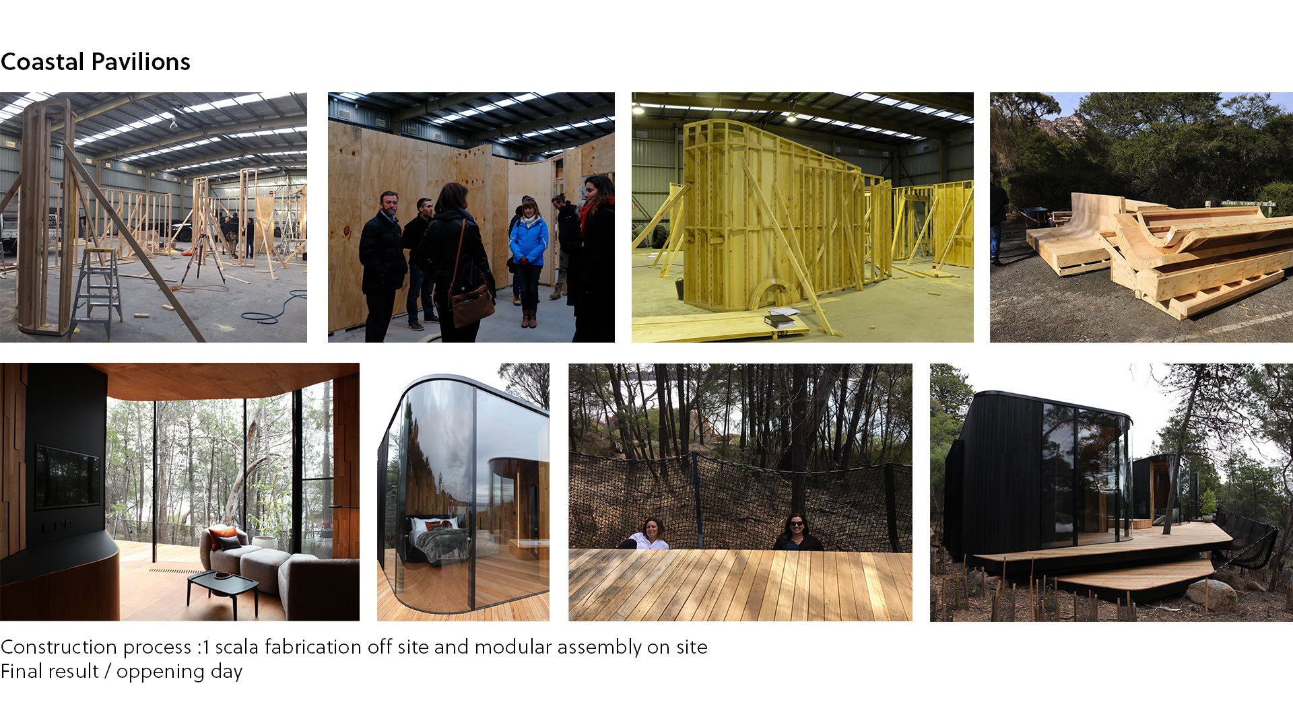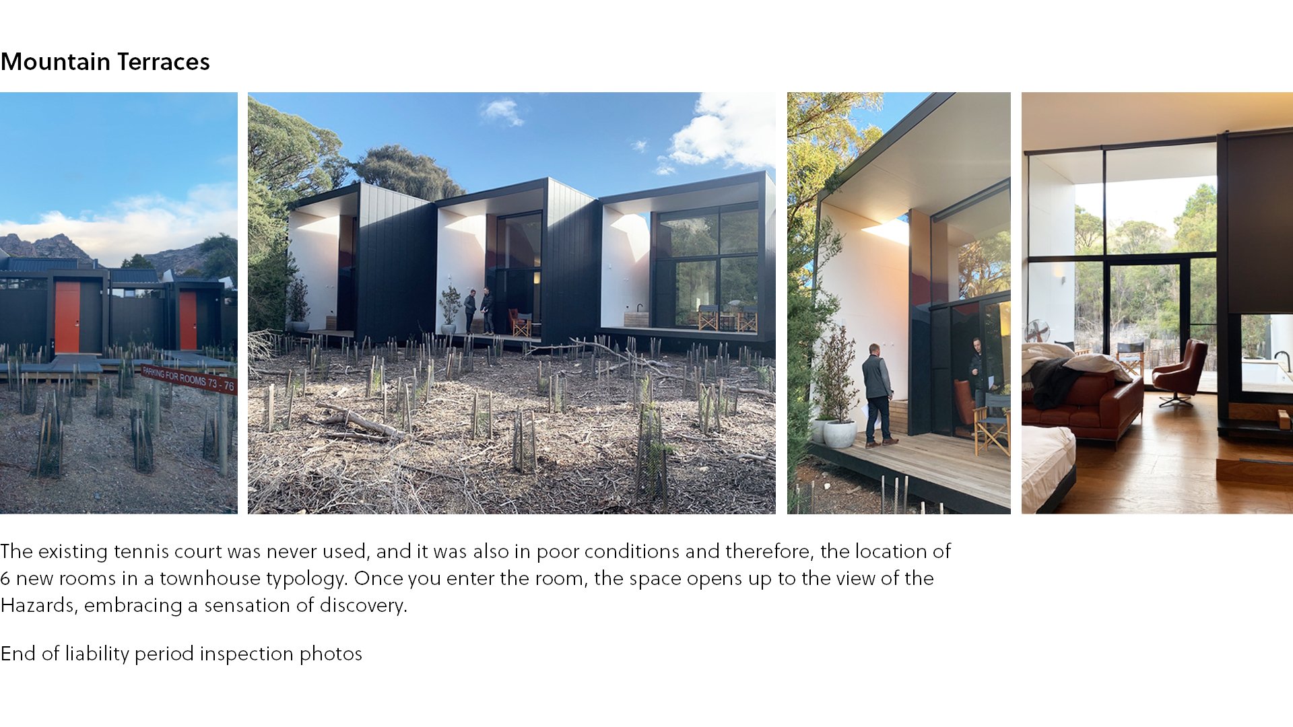Freycinet lodge renewal project
Studio: Liminal Studio
Role: project designer / design - documentation - coordination
Client: RACT - Freycinet Lodge
Location: Freycinet National Park, Tasmania
Year: 2016 - 2018
This project includes several stages: Demolition, 9 Coastal Pavilions, 6 Mountain Terraces, a Lodge King (access suite), Lodge lift and a Bunk Guesthouse
This was the first project I worked on after arriving in Tasmania. You can imagine how incredible it was to work in such a spectacular location and sensitive project. What a privilege. Now that a few years have passed, I realize more and more the best part was to work which such amazing women!
We were engaged to improve the current facilities and range of accommodation offerings by RACT destinations at Freycinet Lodge and within the Lodge's lease boundary. Six existing cabins that formed part of the original development in the early 1990s were demolished and nine new Coastal Pavilions were designed to add diversity and a sense of place in Freycinet National Park.
This project includes several stages: Demolition, 9 Coastal Pavilions, 6 Mountain Terraces, a Lodge King (access suite), Lodge lift and a Bunk Guesthouse
The Coastal Pavilions have been awarded nationally and internationally, as well as published in different magazines.







