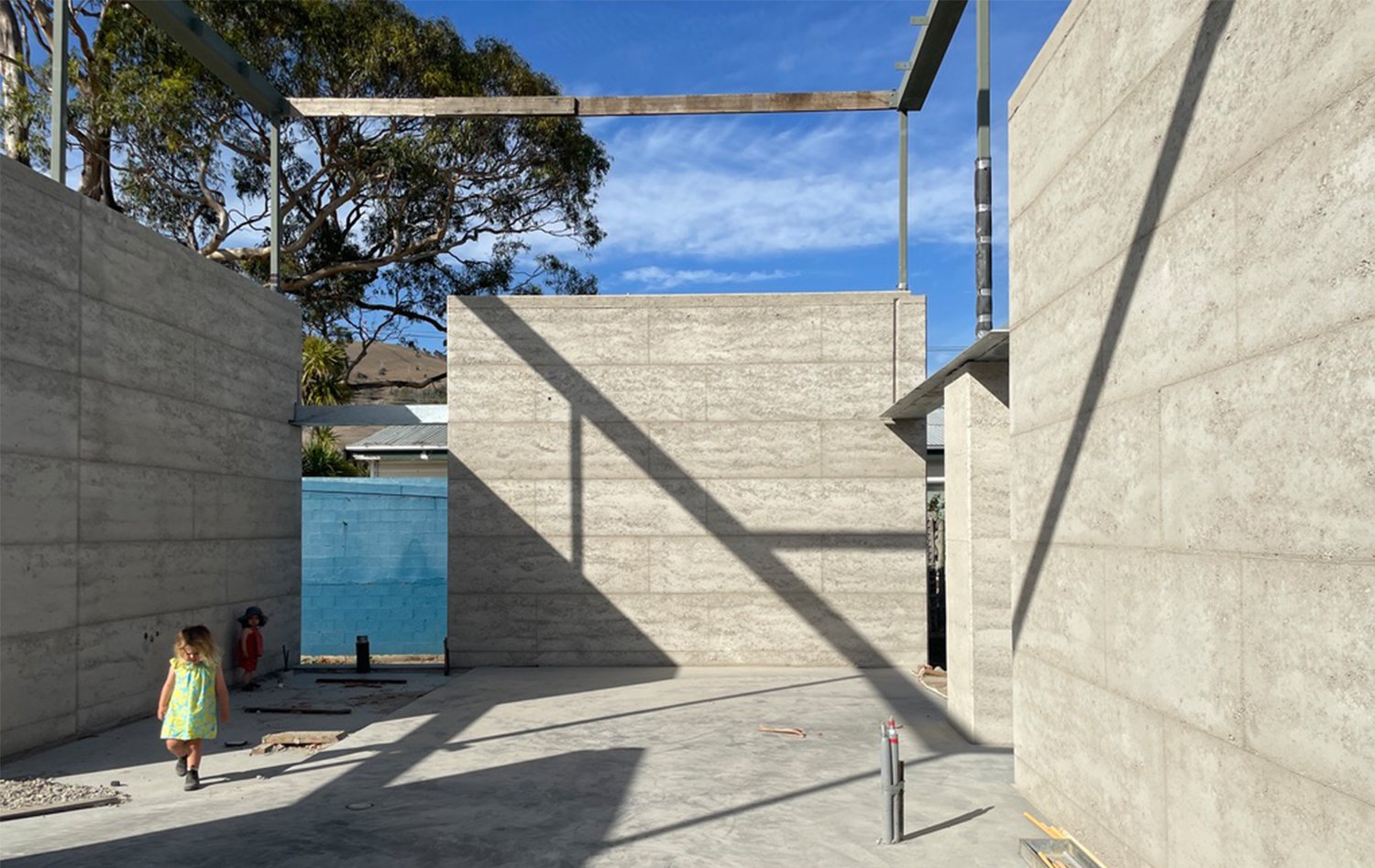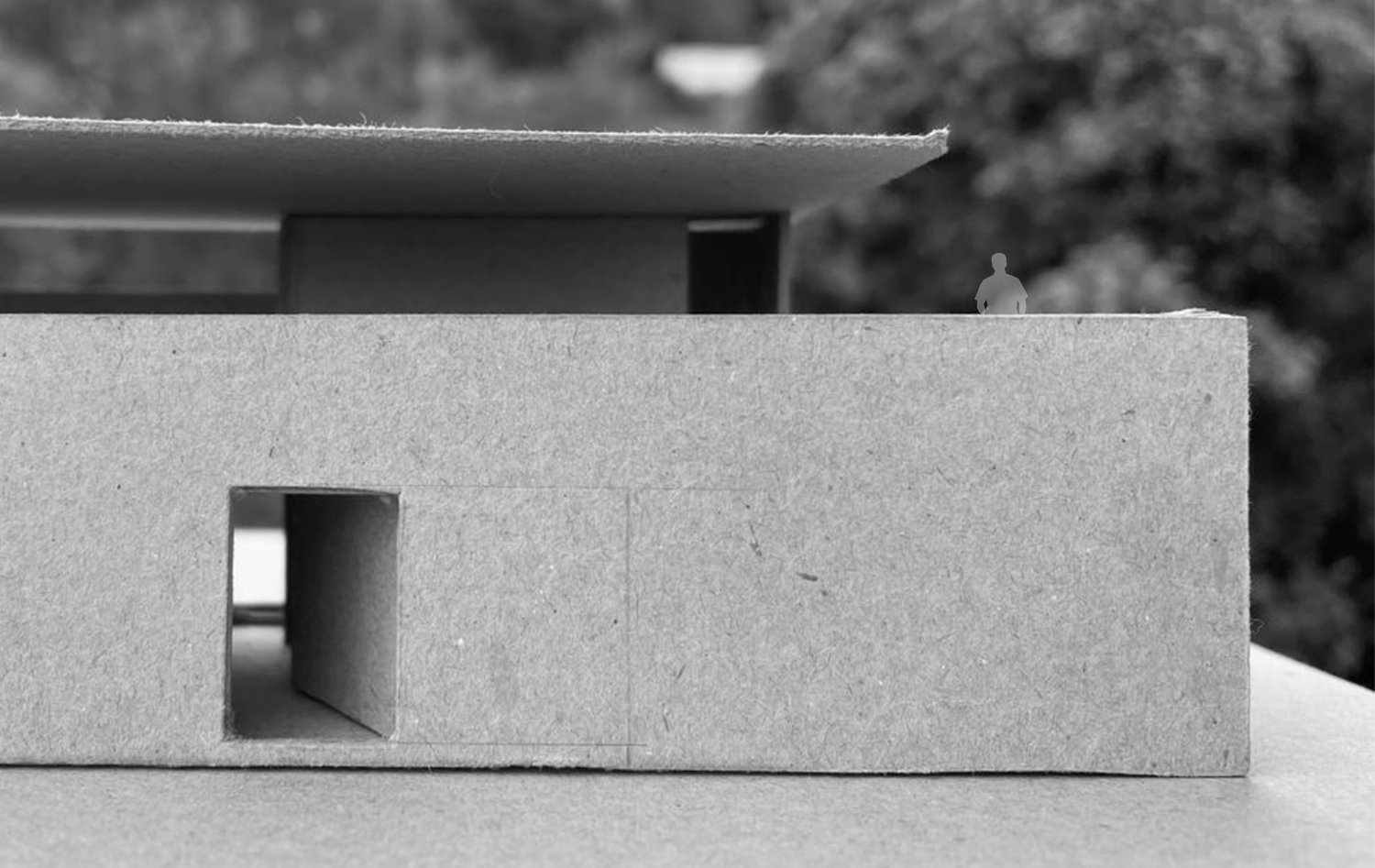Seven Mile Beach project | The Shell House
Studio: BELEN CHIRIVELLA
Role: Architect
Client: Private
Location: Seven Mile Beach, Tasmania
Year: 2022 - 2024
This project involves the demolition of the existing asbestos-filled shack and the design and construction of a new house.
The Shell House takes its name from the design intent: a solid, protective “shell’ shields the owners from the intense winds, combined with a light, open upper level that embraces the incredible views. This project embodies the synergy between environment, client, and architecture. The owners have a deep connection to the area and are drawn to the water and sun.
Location
Situated just across the dunes and gumtrees from the beach, the plot provided an opportunity to incorporate the sand tones from the natural landscape to help the building merge despite its volume.
The project
As you approach the building, an inclined timber wall guides you inward, while the recycled concrete shell provides shelter from the wind. The building maintains a deliberate level of abstraction, in line with the brief, ensuring privacy from the popular adjacent road. The ground floor is dedicated to relaxation, featuring a gallery foyer designed to exhibit the owner’s ceramic artwork.
Materials
Rammed Concrete is the primary material of the building, and it is expressed both externally and internally. It brings a sculptural, solid and handmade quality to the project, in contrast with the cement sheet cladding on the upper level that introduces a more technological and lightweight aesthetic.
Energy Efficiency
Energy Efficiency is integral to the design, incorporating friendly passive strategies such as ventilation, orientation, insulation, thermal mass, reduced thermal bridging and quality materials that bring comfort and minimize energy consumption. The house is powered by solar energy and uses passive techniques to transfer warmth and cool from the lower level to the upper level as needed without additional energy consumption.





