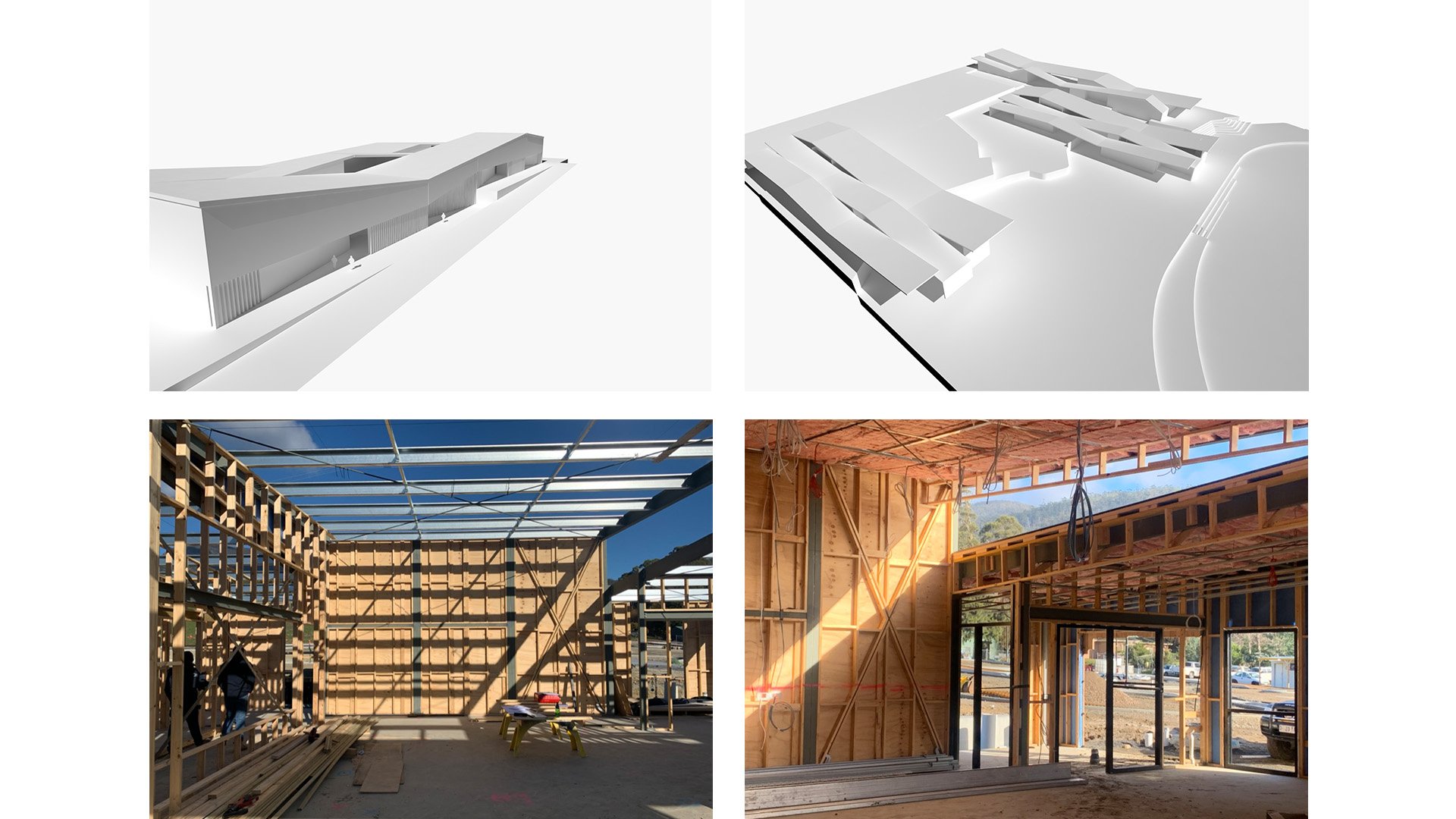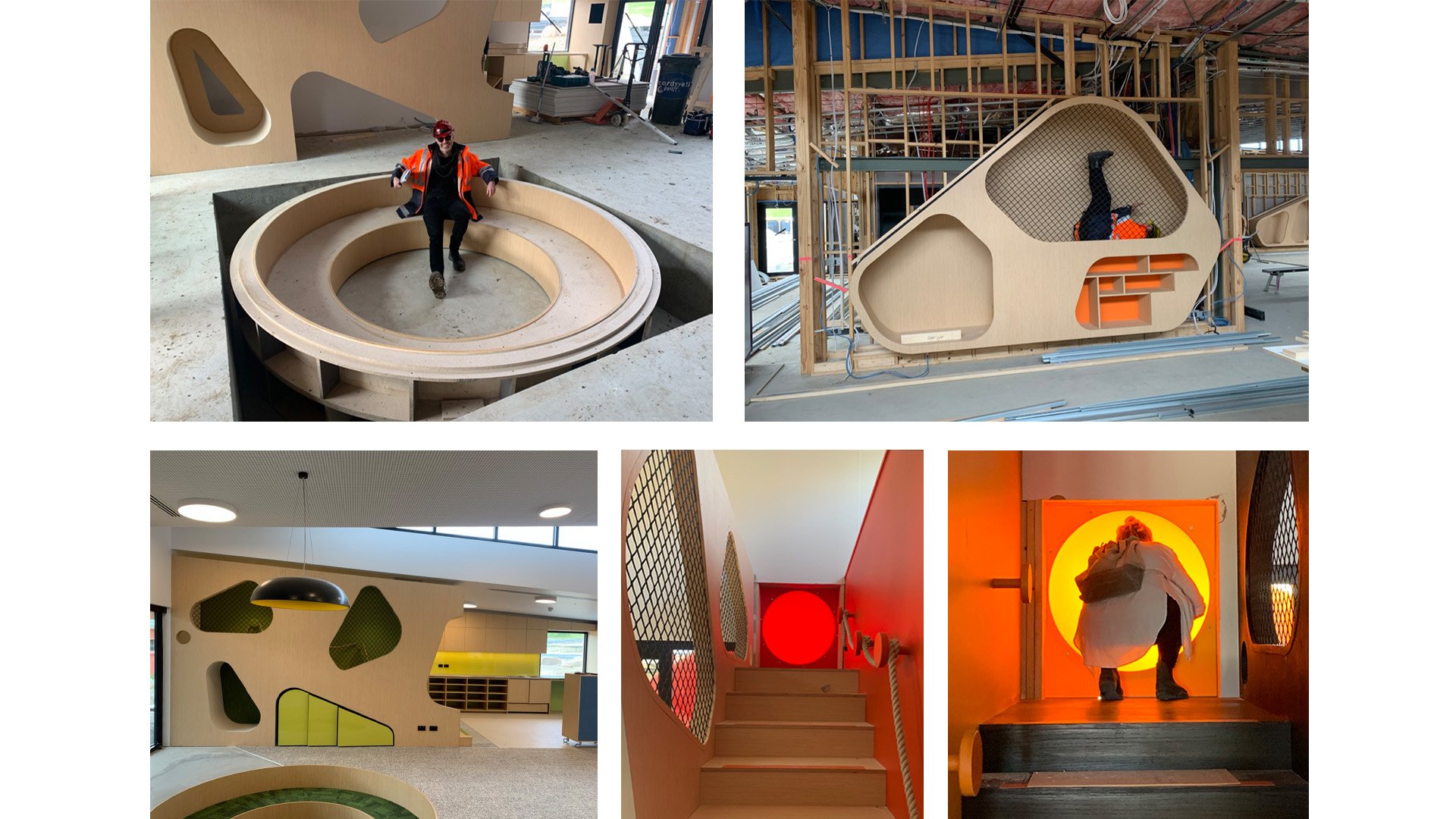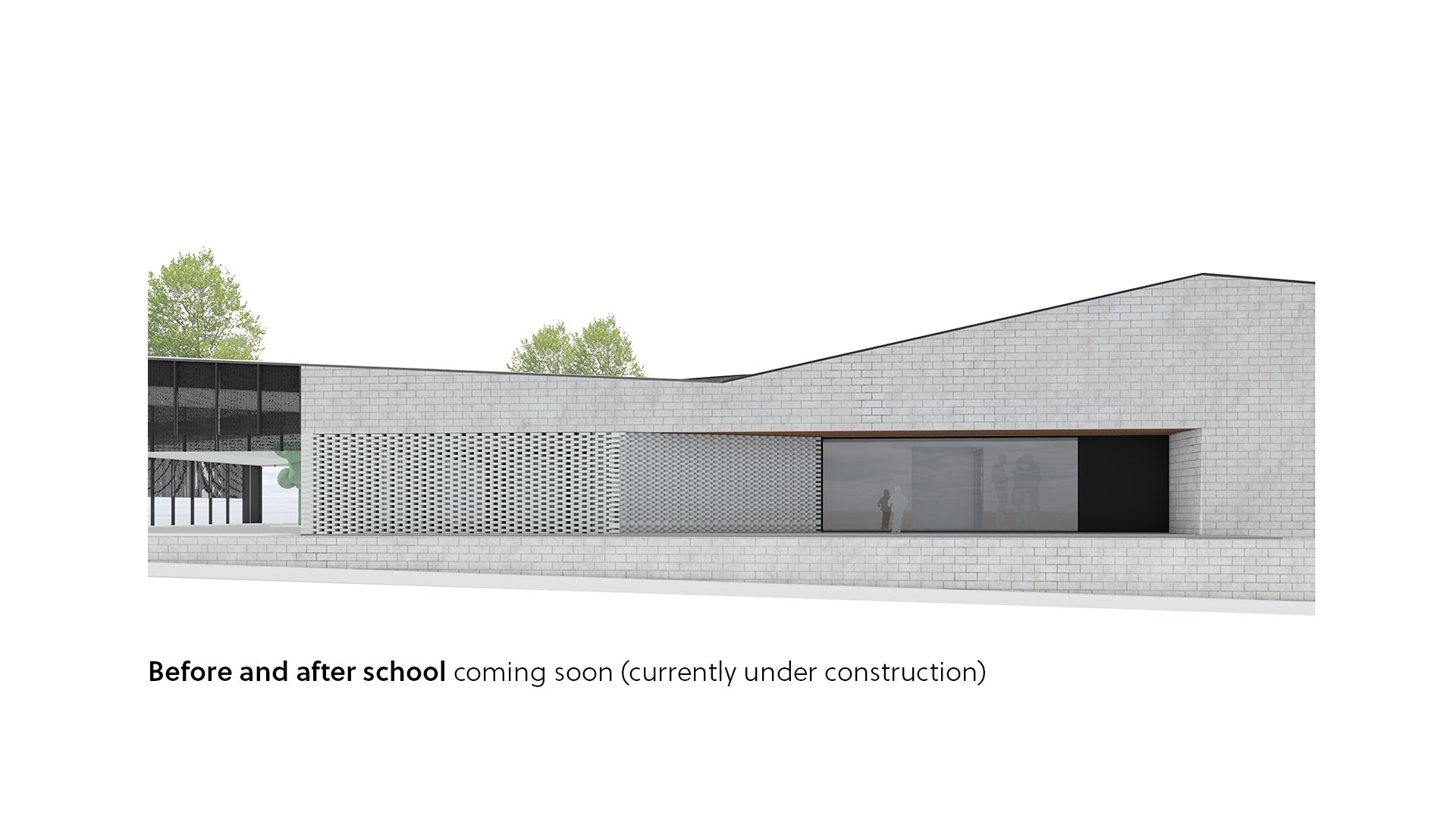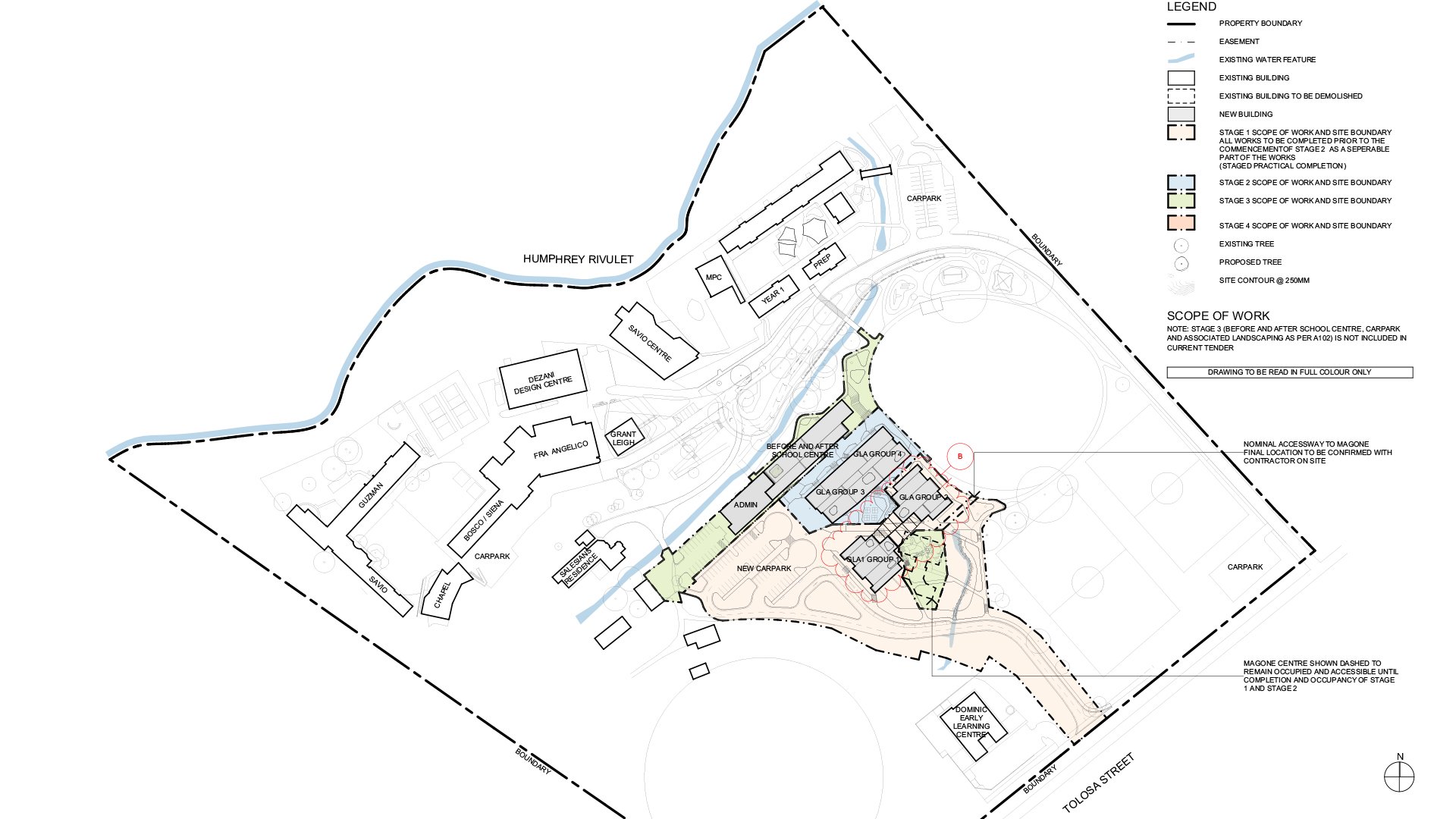Dominic College K-2 redevelopment project
Role: project designer / design - documentation - coordination
Studio: Liminal Studio
Client: Dominc College
Year: 2019 - on going
Area: 2,400 m2 (excluding external covered areas)
Budget: $16.5 M
Education is the foundation of future society. Schools have a great impact on the development of children. This project aims to create different environments for learning. Kids can spend some quiet time reading in the nooks, sharing stories in the play area, or even sliding outside to burn some energy. Rosan Bosch summarizes it very well (here is her TEDx).The existing buildings on site are limited in their versatility. We were asked to develop new learning areas to enable contemporary learning environments and flexibility (inspired by Reggio Emilia play-guided approach to learning).
The project is part of a long-term master plan that we developed for Dominic College. The project comprises the following stages:
Stage 1: Two New General Learning Area Groups for Kindergarten & Prep (each Group consisting of 3 GLAs with a Hub and associated car park and civil works). This stage also includes a masterplan for the entire school and demolition of existing facilities (reusing the bricks for the new development) / Practical Completion achieved
Stage 2: Two new General Learning Area Groups for Year 1 & 2 / Practical Completion achieved
Stage 3: Before and After School Building with associated civil and landscape work. The building has to accommodate a multipurpose space, storage, wet areas, kitchen, bathrooms, outdoor cover areas and flexible meeting space that can act as an overflow area for the children if needed / Currently under construction






