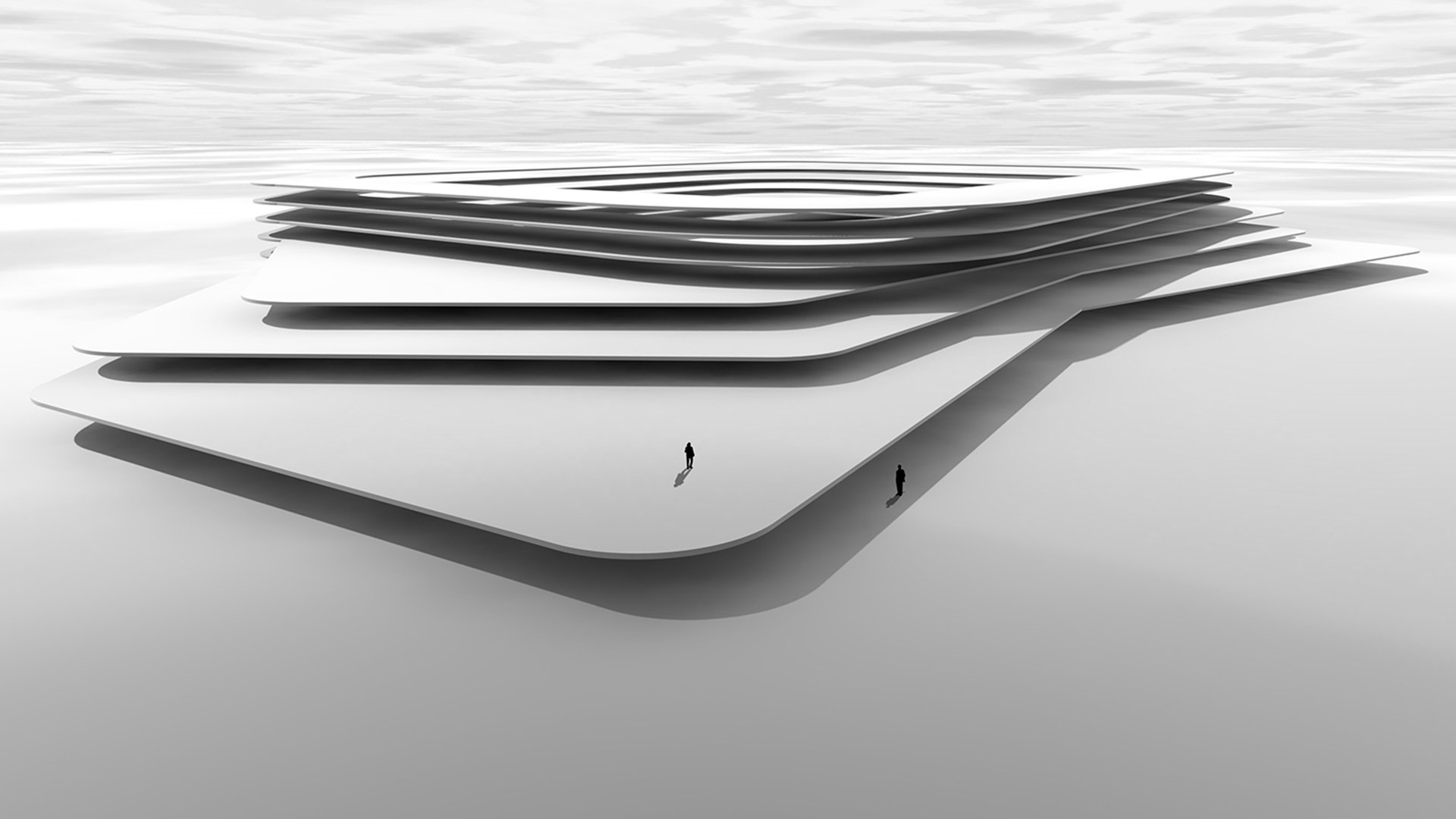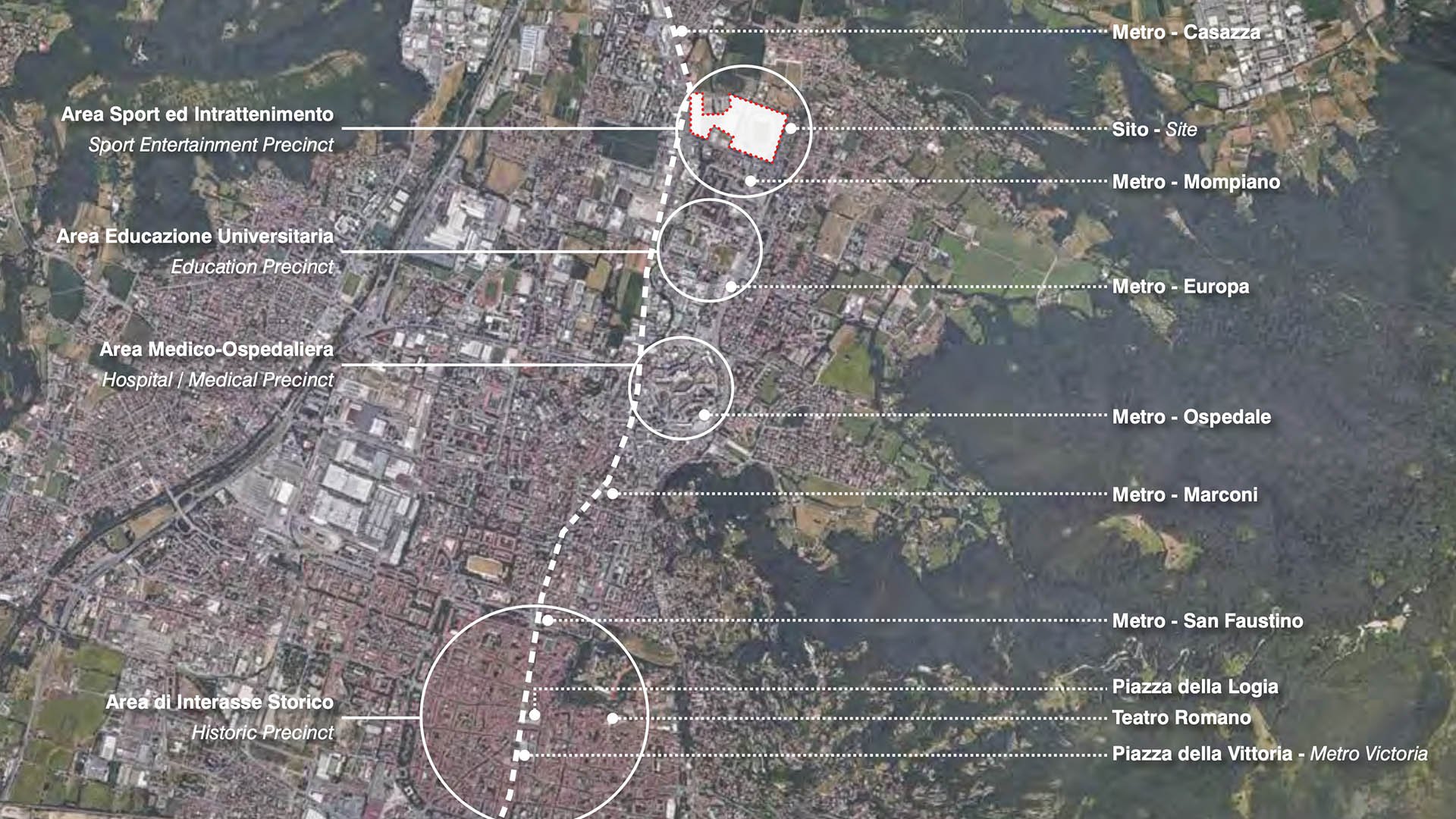Brescia stadium precinct redevelopment - Italy
Studio: Liminal Studio in collaboration with Snøhetta
Role: designer / concept design
Area stadium: 93,000 m2
Budget: $900M
Final render: Mir.
This is an ongoing project that I had the opportunity to step in for concept design. Collaborating with Snøhetta is always fun! I hope Kåre and Chris from the Adelaide office think the same :). I also have to confess that working on a master plan, big-scale again was exciting.We were engaged to design a multipurpose stadium for Brescia (Italy). The proposed location is where the old stadium is located, it has adjoining green areas and is very well connected by public transport. The idea was to create cultural platforms that descend to adjust sensibly to the scale of the area, merging with the neighborhood without losing character. The project is located in Brescia, Italy. It includes a masterplan analysis of the proposed site (green areas, traffic and pedestrian connections, parking and volumetric study), a sports and entertainment facility with 25,000 spectator capacity with a retractile roof. Adjoining hospitality, commercial areas, offices and exhibition space complete the project. The proposal was presented in Brescia and is currently under discussion with the Italian government.For more information click here







