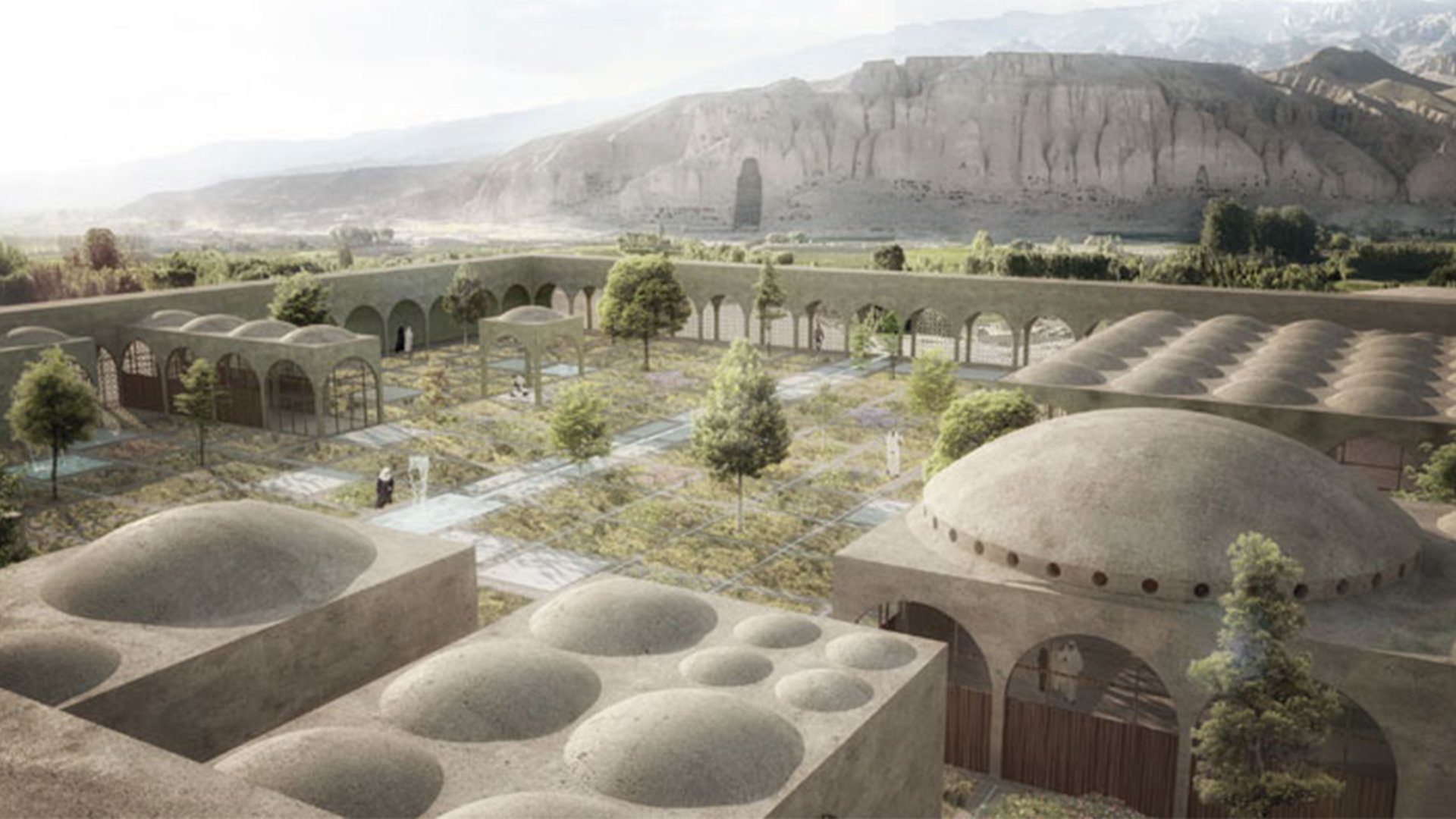Bamiyan Cultural Centre
Role: coauthor with Jose Duran and Daniel Moreno / design - documentation
Client: Competition promoted by UNESCO and The Ministry if Information and Culture of Afghanistan
Area: 2220 m2
Budget: USD $2.5M
Location: Bamiyan, Afganhistan
Year: 2015
Competition promoted by UNESCO to develop the Bamiyan Cultural Centre, including exhibition space, performance hall, lobby, workshop, library, research center, classroom, administration & conference roomNursery Garden
When architecture resembles a living organism, the architecture breathes the air around it, vibrates with the sound of human activities, and changes with the seasons (like the garden of Babur shown below).Our project breathes through the jalousies, which since time immemorial are an air filter and sunshine. And breathes through a large garden, a big green core of trees, fruit trees and flowers. The proposal was imagined to be a vibrant community centre whose goal is based on the rehabilitation of the landscape of the region of Bamiyan.
We decided to locate the building at the highest point of the plot for the purpose of capturing the beauty of the wide green valley that stretches between our position and the holy Buddhas. Occupying the most privileged place of the intervention, the building is related to the surrounding through a permeable wall that suggests the view of the amazing setting. The building breaths through this soft skin that faces north and is essentially closed itself in the other orientations.
The main entrance is a plaza that allows access from the road and at the same time connects to the lowest part of the plot that is intended to be an outdoor garden with the trees growing in the building and a multifunctional space for Bamiyan.
Evolution
The building is understood as a green core in continuous growth, delimitated initially by the required program and in the future by the evolution of the needs. This becomes possible by a sweet balance between local construction and a proposed modular system that allows flexibility and evolution according to new demands and contexts. One dome module of 4,7m x 4,7 on a grid gives order and relates to an organic system made up of vegetation, water and buildings.





