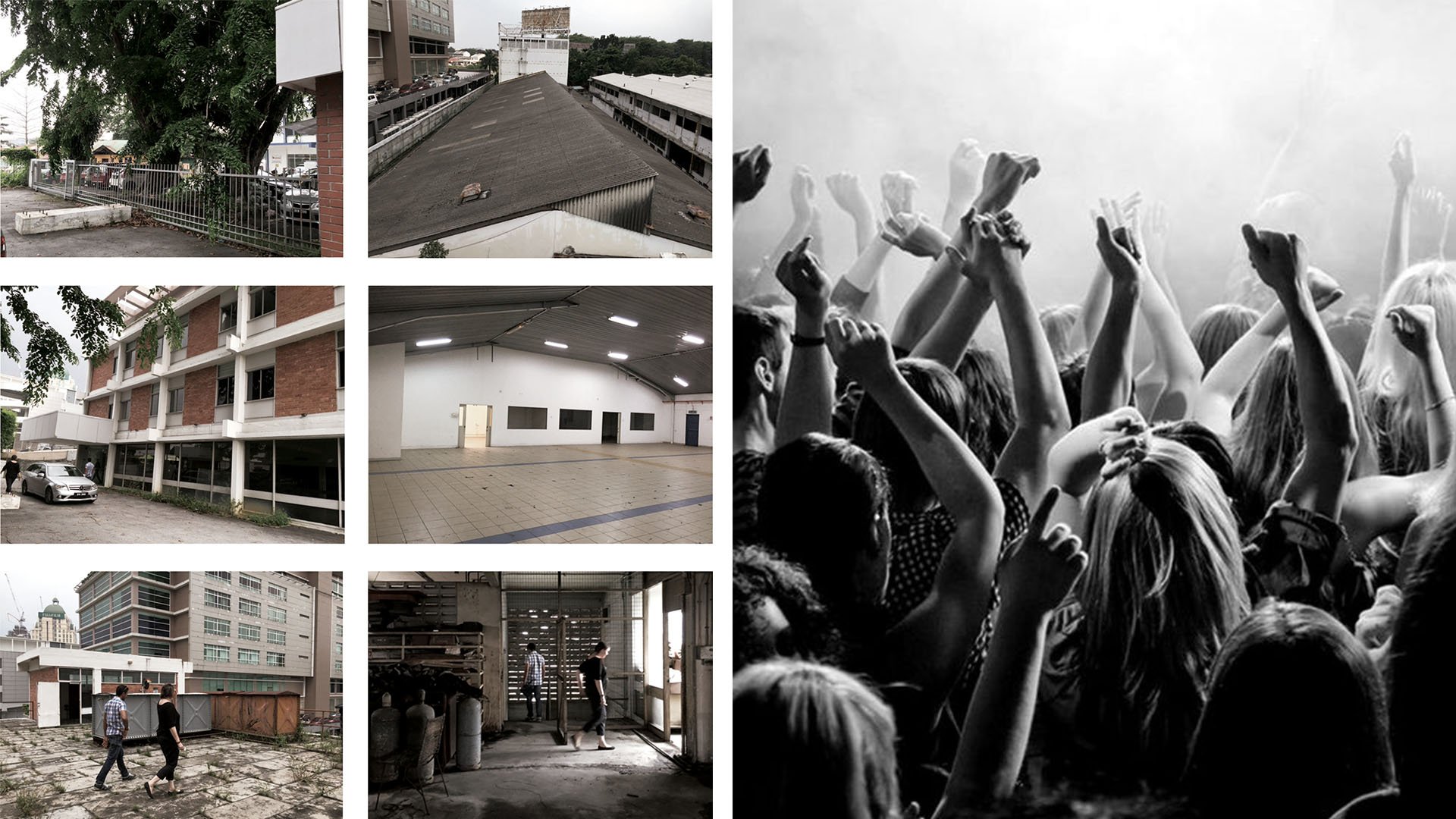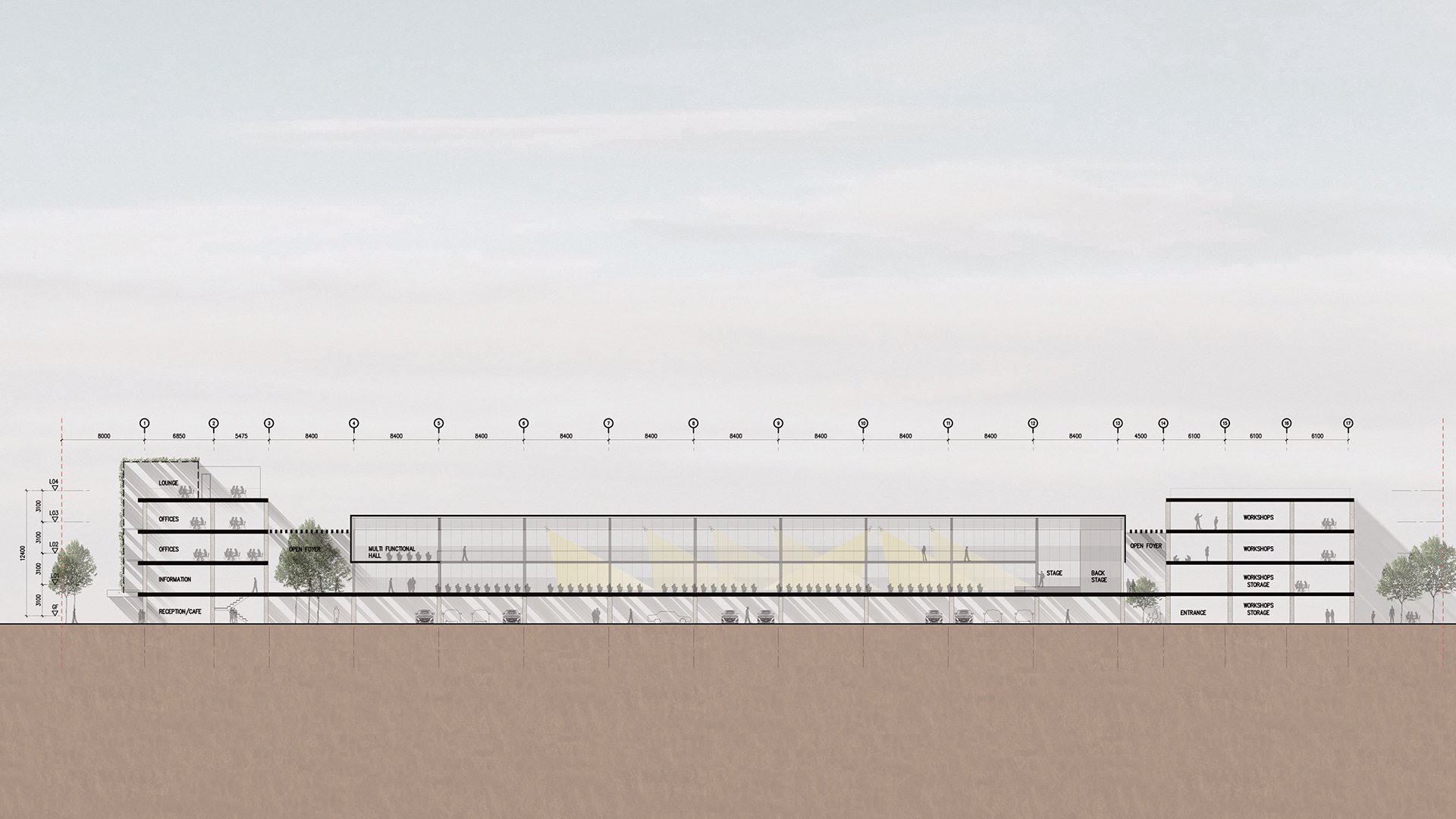Blackadore Caye project / luxury resort and villas
Role: designer / design - coordination
Company: Denniston - Land Design ⋅ Architecture ⋅ Master Planning ⋅ Interior Design
Location: Belize
Year: 2016 - unbuilt
This was an intense experience. The project aimed to restore and recover the Caye from Belize, as well as develop 36 villas and a luxury resort designed to be efficient.The planning of the island is mainly divided into two sections, a residential area and a hotel of luxury villas, without losing balance with nature. Given the particular shape of the island, it allows configuring the residential lots open on both sides, at sunrise and sunset.
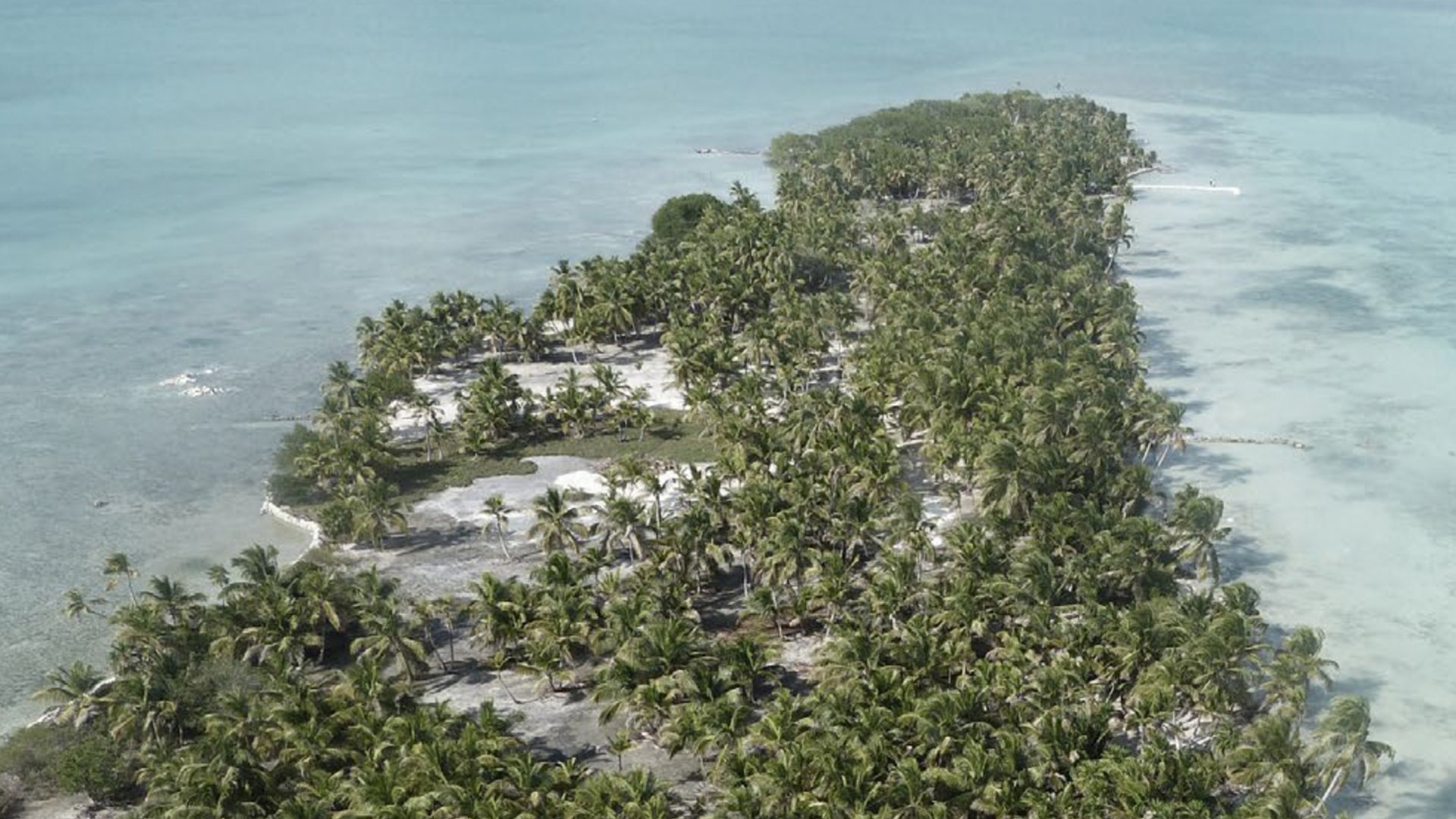
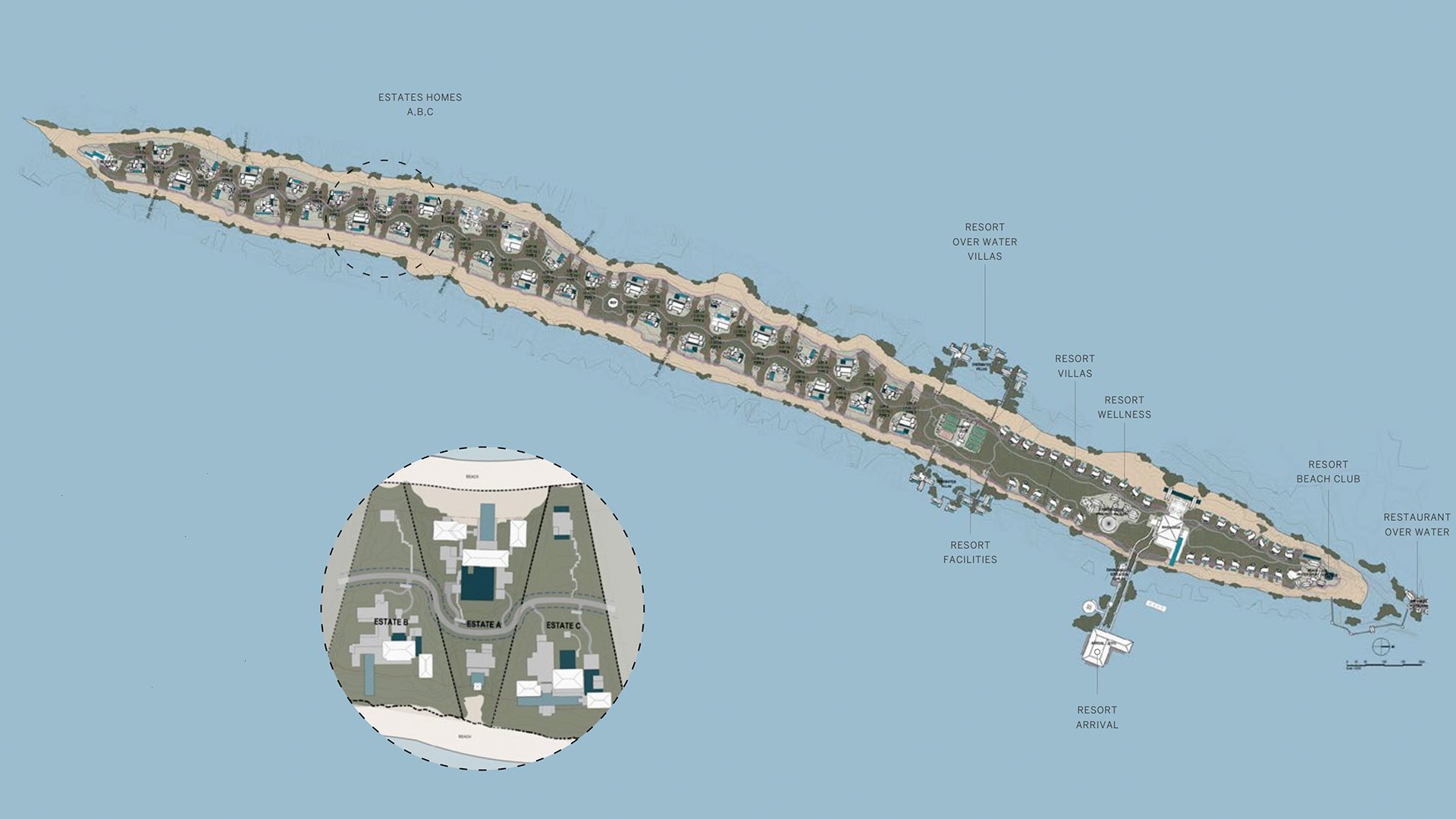
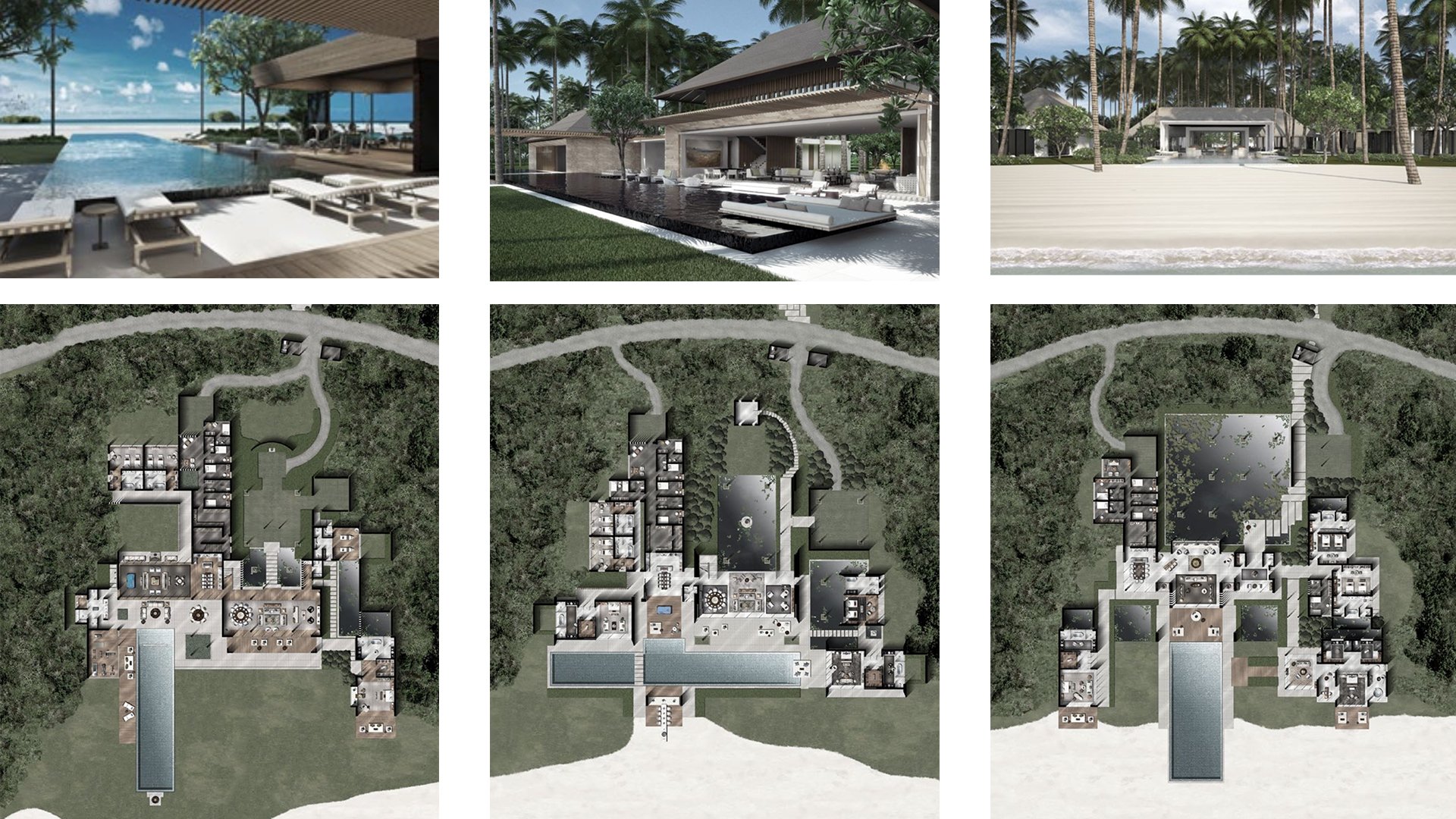
Briswood project / Mixed development
Studio: ZLG design
Role: designer / documentation - coordination
Area: 126.283 m2 / 7 acres of land
Budget: RM 300 million
Location: Kuala Lumpur, Malaysia
Year: 2015 - 2017
Kuala Lumpur is a city that has forgotten the importance of the jungle and natural ventilation to live happily in tropical weather. Instead, it is populated by skyscrapers and totally enclosed and air-conditioned spaces.
Luckily people like Kevin Mark low, Farah Zazid, Sexan and many more are part of a vibrant generation of architects that are making a difference. They all have in common their love for Geoffrey Bawa and the use of passive traditional techniques to survive in the tropics and create spaces that breathe and enjoy the monsoons.
Social life in Kuala Lumpur happens around malls fully air-conditioned spaces. This project aims to bring back urban life at Ground level, by creating a big green courtyard with some services for people to enjoy. The idea is to provide enough shadow, water and natural ventilation to create a liveable and active open space rather than another mall.
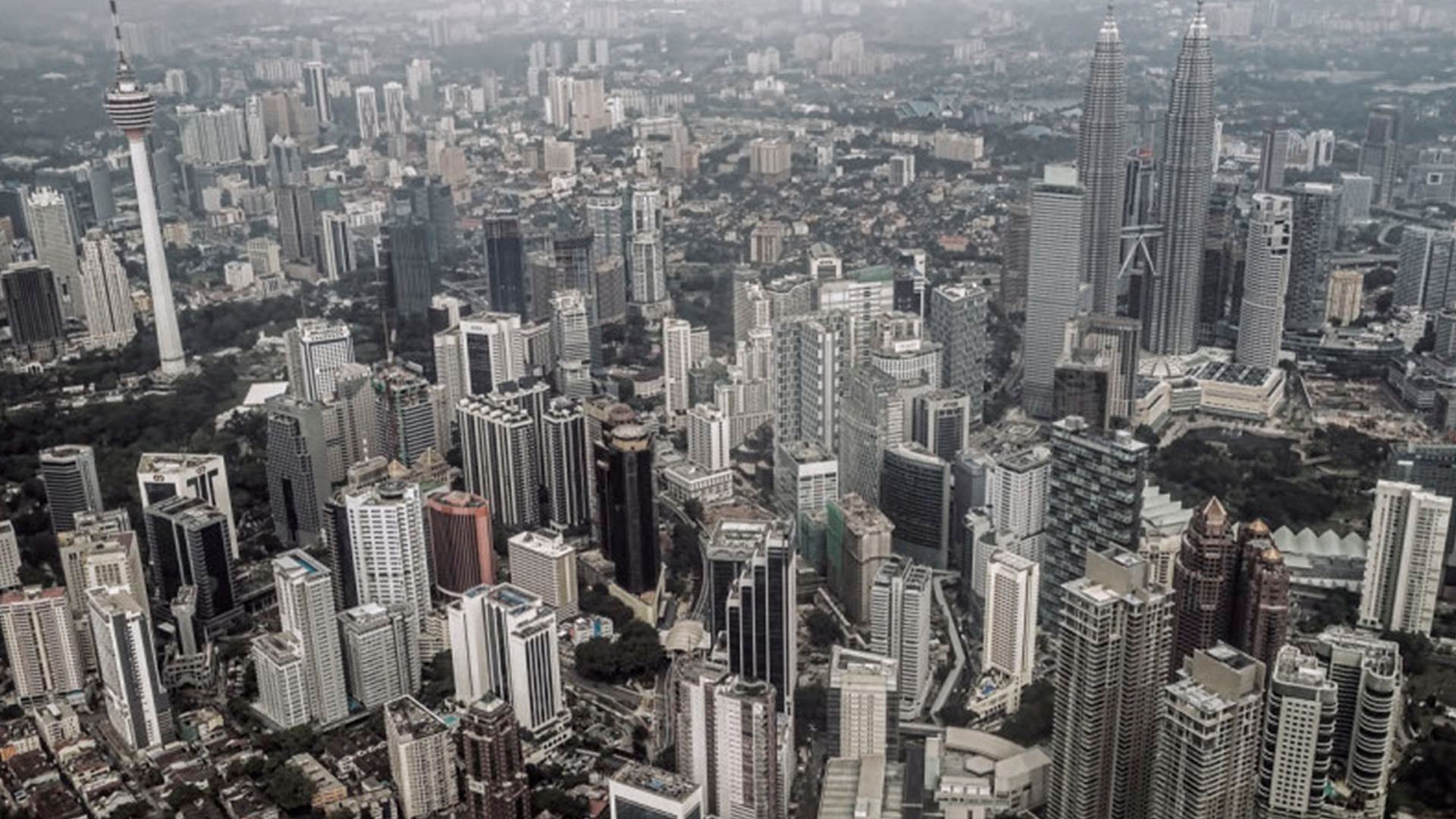
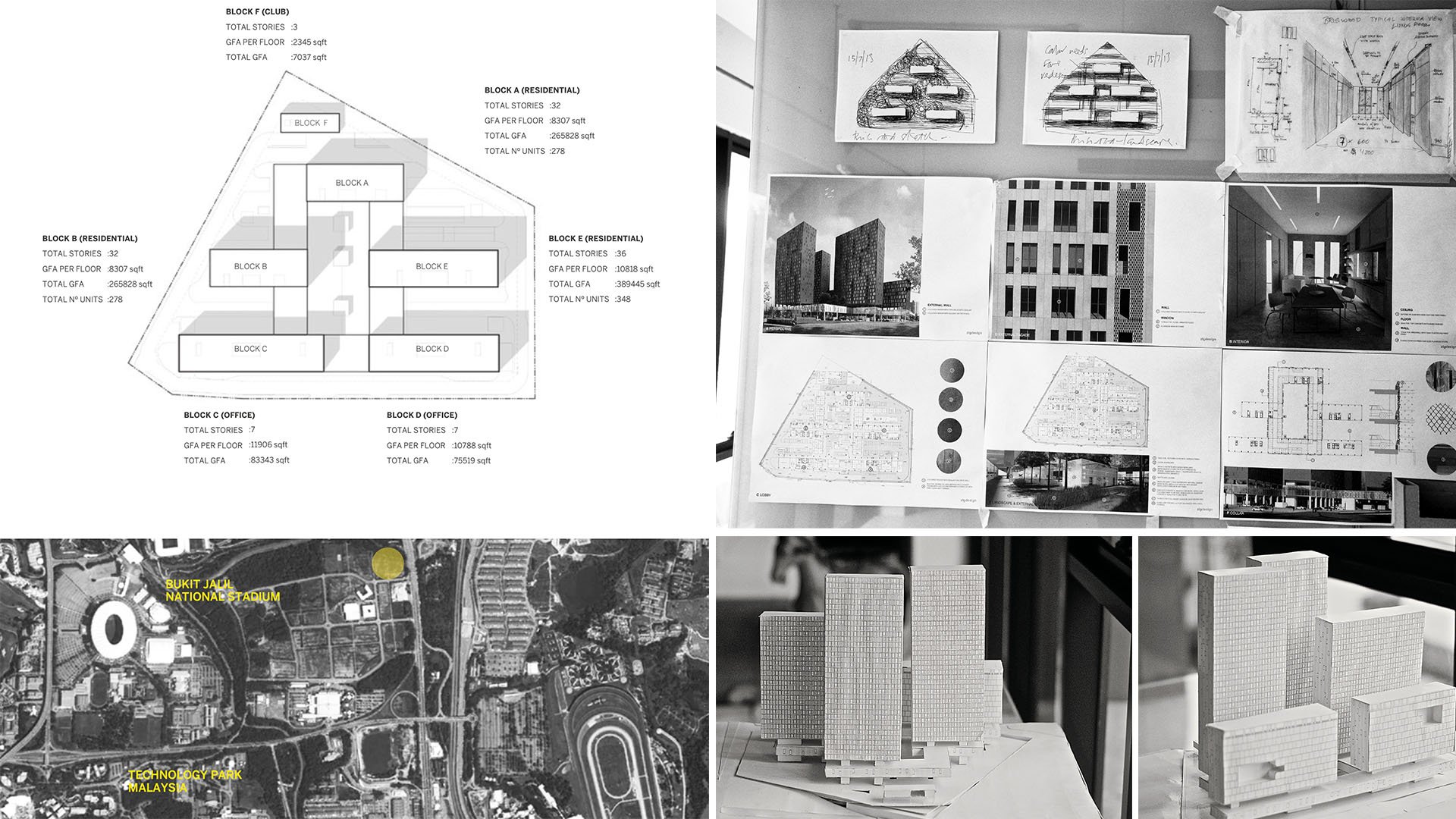
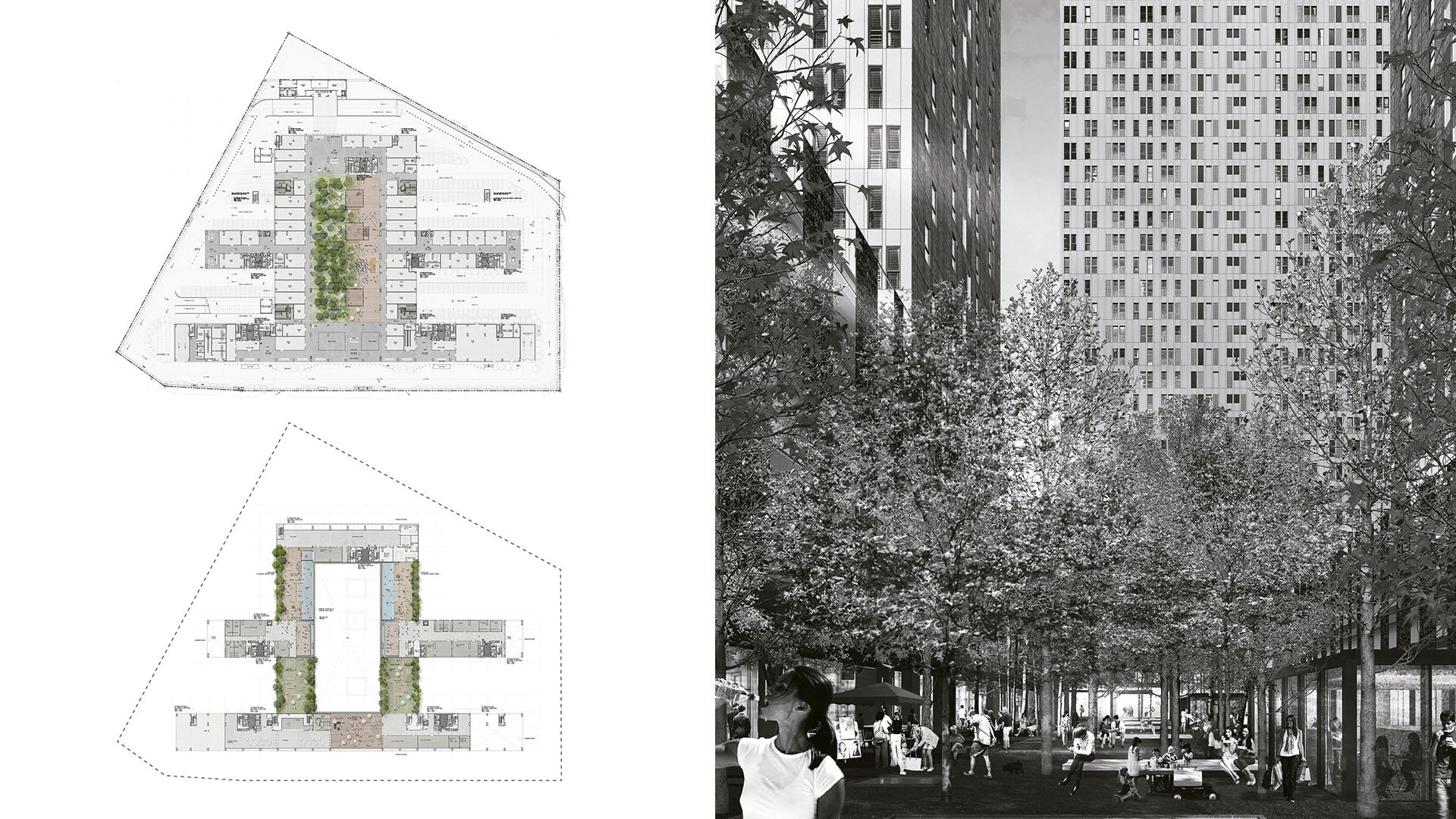
Kingdomcity / church
Studio: ZLG design
Role: designer / design - documentation - coordination
Area: 8800 m2
Budget: RM 800.000
Location: Kuala Lumpur, Malaysia
Year: 2017
New Headquarters for Kingdomcity in Kuala Lumpur. Includes cafe area, offices, workshops, multipurpose space as main church space and parking.
When our client approached us to design a church in their existing property, we had a completely different idea of what it would be. They needed a polyvalent space rather than an iconic church. A multifunctional space that can be transformed into an events hall as well as exhibitions, talks or any activity that make us gather together.
Our main focus towards the approach to a new multi-purpose hall was to elevate it, allowing car park areas below but also symbolizing the spiritual meaning of this space. The hall is designed for flexible usage, different options for stage locations, and the possibility of being darkened and opened up to natural daylight via mechanical shutters.
